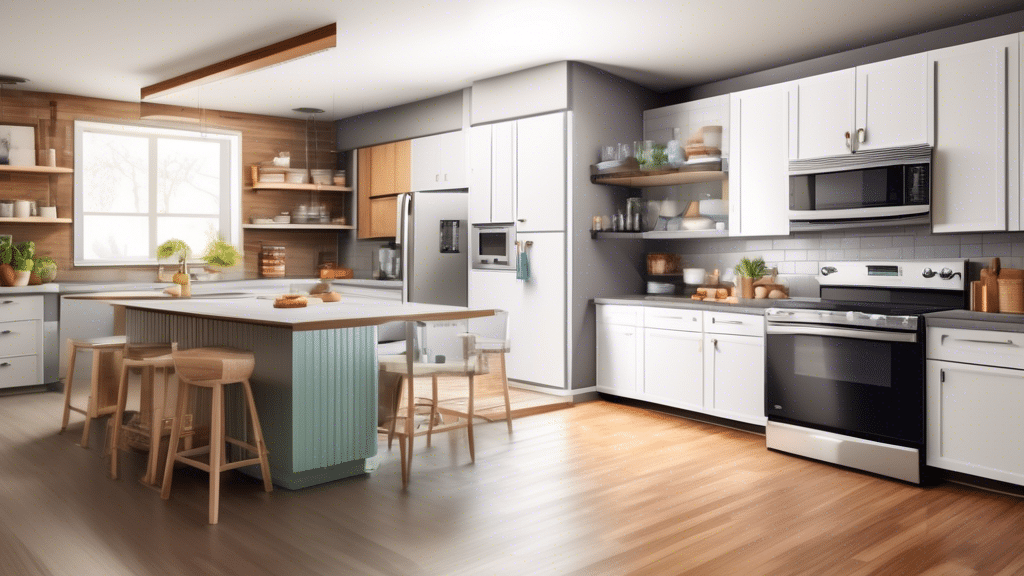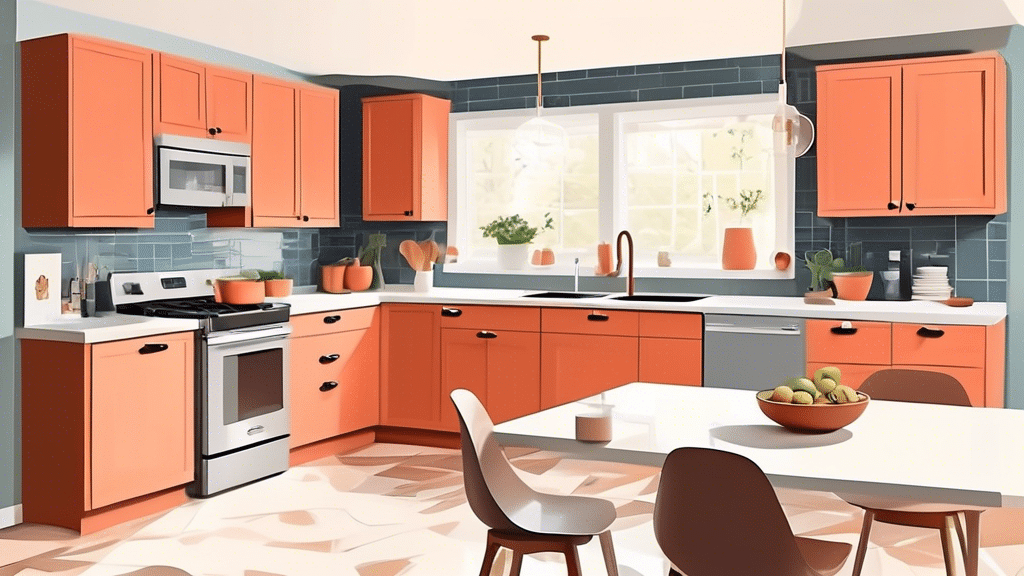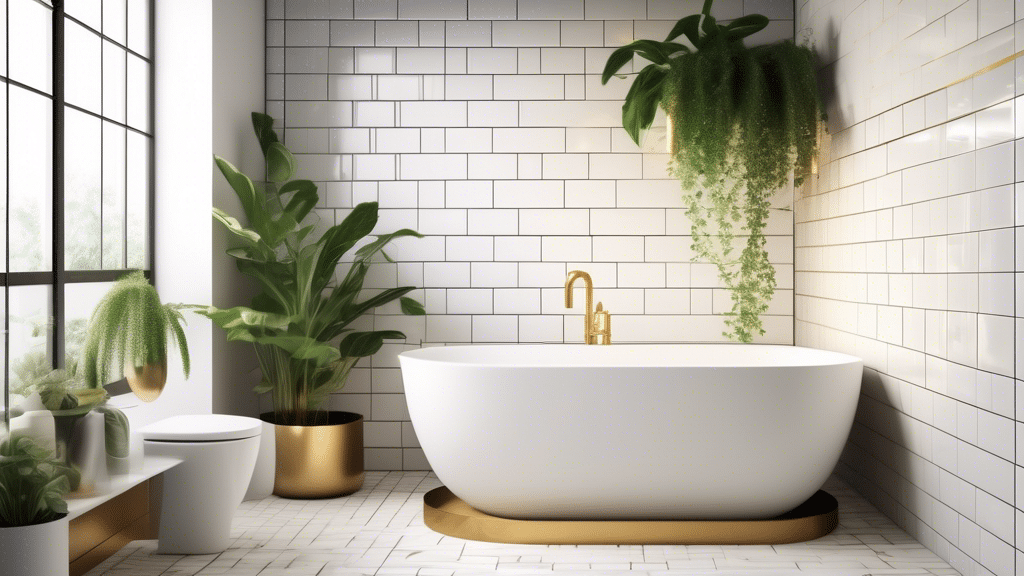Understanding the Costs of Kitchen Renovation
Embarking on a kitchen renovation project can be both exciting and daunting. It unearths the possibilities of a fresh, new space but also brings to the fore the practical aspects of budgeting and cost. Understanding the costs of kitchen renovation requires a holistic view, integrating multiple factors that contribute to the total expense. From labor charges to material costs and the influence of local market rates, every element plays a crucial role in shaping the budget.
Breaking Down the Costs
The first step towards a well-informed kitchen renovation is understanding where your money is likely to go. Broadly, the costs can be divided into several categories:
- Labor: Often, labor costs can consume a significant portion of your budget, including fees for contractors, electricians, plumbers, and other specialists.
- Materials: The quality and type of materials you choose, from countertops to cabinetry and flooring, can vastly influence the overall costs.
- Appliances: Upgrading to new, energy-efficient appliances is a common goal, but it also adds to the expense.
- Permits and Paperwork: Depending on your locality, you may need to acquire certain permits for structural changes, which involve fees.
Cost Influencers
Several factors can influence the cost of your kitchen renovation, making it essential to tailor your project to your financial comfort zone:
- Size of the Kitchen: The larger the kitchen, the more materials and labor it will require, thereby increasing the costs.
- Extent of Renovation: Are you planning a few cosmetic changes, or is it a complete overhaul? The scope of your project has a direct impact on the budget.
- Choice of Materials: Opting for high-end materials can significantly elevate the cost, while more budget-friendly options can help keep expenses down.
- Localization: Local market rates for labor and materials can vary widely, affecting the overall cost of your renovation.
Strategic planning and a sound understanding of these factors can help streamline your renovation process, aligning it with your budgetary expectations.
Leveraging Renotag’s Renovation Cost Calculator
One innovative tool that can aid in the budgeting process is Renotag’s Renovation Cost Calculator. This calculator is designed to save you the hassle of chasing contractors for quotes by providing an estimate based on REAL market-rate costs. It accounts for localized labor costs and uses real materials from popular stores, ensuring that your budget is as accurate and reliable as possible.
Instead of a generic estimate, the calculator tailors the renovation cost to your project’s specific needs, incorporating various factors such as the size of your kitchen, chosen materials, and the scope of work. This allows for a more refined approach to budgeting, giving you a clear understanding of what to expect financially.
Though the calculator is available at a nominal fee of $9.99 per estimate, the value it provides in terms of accurate budget planning is substantial. It translates complex market data into actionable insights, enabling you to make informed decisions about your renovation project.
For those ready to take the next step in their kitchen renovation journey, visiting Start the renovation cost calculator is a prudent move. Embarking with a clear financial roadmap not only ensures a smoother renovation process but also helps in achieving the kitchen of your dreams without unwelcome financial surprises.
Ultimately, understanding the costs of kitchen renovation is about strategic planning and informed decision-making. By considering the aforementioned factors and leveraging tools like Renotag’s Renovation Cost Calculator, you can navigate your renovation project with confidence, ensuring a successful outcome that aligns with both your vision and budget.


